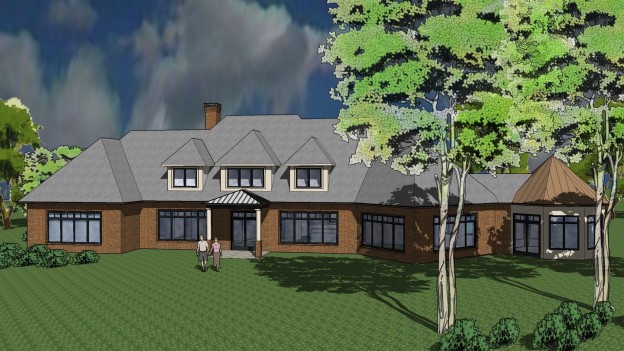In recent years, climate change and the “green movement” have dramatically affected American perspectives and purchasing habits. Historically, homes were constructed with the traditional standard building code in mind, leaving little time or budget left over to consider energy efficiency. As a result of decades of oversight, buildings now account for nearly half of global emissions.
Today, the home market is trending more toward environmentally sound building practices. With this shift in preferences, more and more buyers are preferring innovative energy-efficient homes, apartments and offices. As such, “passive construction” is the next logical progression in green technology, and will be the dominant building code in the near future.
Auburndale Builders, which I own, is a member of the Builders and Remodelers Association of Greater Boston (BRAGB), which supports passive home construction, as well as hundreds of construction professionals on similar construction projects throughout the state.
“Passive Homes” and Energy Efficiency
A passive home is an exceptionally efficient, virtually airtight building designed to meet a much higher construction standard than traditional American code. The term “passive” comes from passive solar, which utilizes building-science technology and passive energy to sustain itself. Technology such as solar fields, balanced energy recovery ventilation and on-demand water delivery systems help optimize the building’s energy usage and reduce emissions. By utilizing superinsulation throughout the build, passive homes minimize the loss of air and energy, allowing for a controlled environment inside that is easier and more efficient to regulate and maintain.
Our most recent passive home project is a 4,500 square-foot private residence located in Wayland. The three-bedroom, 3.5-bath home will be the first passive home constructed in Wayland, and is an example of how Passive construction can be customized to fit any project size and scope. The existing home on the construction site was completely deconstructed piece by piece and recycled. The passive home was built from the ground up, and includes dozens of custom features such as an open concept layout, vaulted ceilings, oversized windows, and seamless door frames. The home is also being designed to support the homeowners as they age-in-place, incorporating features that will allow them to stay in their current home as they age; those features include curb-less showers, American Disabilities Act (ADA) low threshold doors and easy to use tilt-turn windows.
The 5 Principles of a Passive Home
When building passive and high-performance homes, the goal is to save the most energy possible without sacrificing comfort or cost, while also providing a healthy living environment. In order for a residential home to be certified through the Passive House Institute US, (PHIUS) the property must meet the following five building-science principles:
1. Employ continuous insulation through its entire envelope without any thermal bridging. That provides unmatched comfort and superior efficiency.
2. The building envelope is extremely airtight (five times tighter than a stretch code home), preventing infiltration of outside air and loss of conditioned air.
3. Utilize high-performance windows (typically triple-paned) and doors to properly seal the home and prevent air and energy leakage.
4. Uses balanced energy recovery ventilation to bring in clean air from outside the home to ensure the best possible air quality. The heating system must be designed to use about 90 percent less energy than a conventional system.
5. Solar gain is managed to exploit the sun’s energy for heating purposes and to minimize it in cooling seasons. The house is oriented to face the south to maximize solar heat gain.
The Savings of Passive Homes
Passive homes allow for heating and cooling related energy savings of up to 90 percent compared to existing homes, and over 75 percent savings when compared to traditional new construction. As a result of this, the cost to maintain a passive home is significantly less than a typical stretch code house, and homeowners can expect to benefit from lower energy bills, fewer maintenance costs and a higher quality of living thanks to the materials used throughout construction.
Passive construction is praised for its extraordinary thermal comfort, highest possible air quality, superior insulation and low energy requirements. By utilizing resources like sunlight, airtight and super insulation, passive homes are also easier and more cost effective to heat and cool than typical homes, making them an excellent option for Northeast residents. These same techniques utilized can also be applied to office buildings and multifamily apartment buildings, and can be customized to fit designs of any size.
Auburndale Builders is a recognized leader in the greater Boston area for high-performance home construction through state of the art building technology. For more information on Wayland’s first Passive home, or to learn more about building a Passive or High-Performance Home, please contact Nick Falkoff at 617-467-4171 or nick@auburndalebuilders.com.


